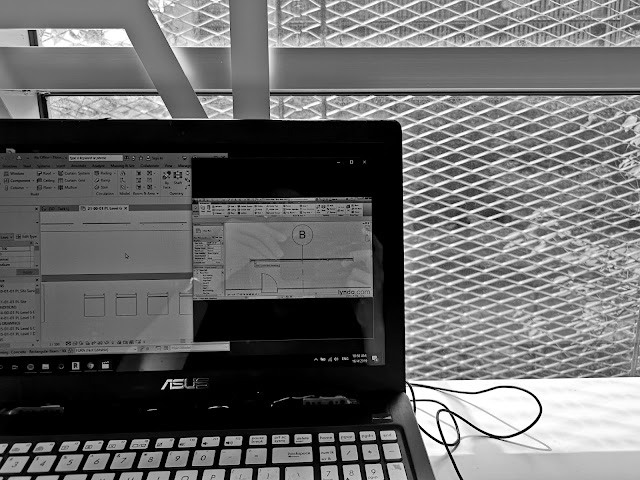
It'd been 3rd week of Revit-ing. Things are starting to come together by pieces.
We're still in the phrase of modelling simple plans and massing of a small scale building, which somehow a way to familiarize the command and the workflow to achieve things we want Revit to do.
This week are mainly focusing on a small scale spa building we propose for a project in a remote retreat in Malaysia. Learning how to model as generic model is fun and so far I've finally work out the 'set plane' and 'edit profile' for certain configuration to work. Also learning the difference of 'assembly' and 'group' make things so much easier when it comes to repetitive element. The most challenging part should be the angular roof that I am still in the middle of making it right. = =
So,
It's a transition: Switching from Sketchup to Revit is one thing. Time efficiency in Revit is hardly there for a 3-week-user like us as some easy task that we can achieve in Sketchup is painful to produce in Revit (e.g. getting family right, wall is wall, roof is roof). I suppose it will take some time until we can totally break up with Mr.S..
The journey continues.
![[德]国](https://blogger.googleusercontent.com/img/b/R29vZ2xl/AVvXsEill2pnpfD4ScgL4LPt3CmzUAjYSFcZH441mxlv0L_d2Vjtfo5ots_0_MNekigkwHOJRy7ASYPRhPzSXBwJSfWA0jGhOuozvOfdockTWwUScisPVSs04Hc1EsQ58wRKx_BuCd8n-Yx_EWc/s1600-r/blog+thingy3.jpg)
No comments:
Post a Comment