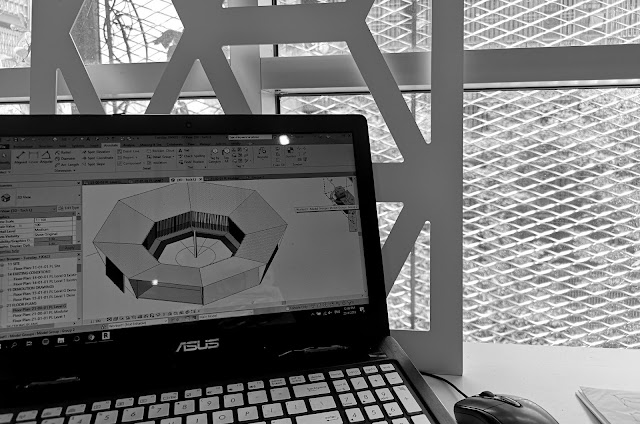
The fourth week ( to be exact, it's only the eighth day) reached to the state of where I can now draw a schematic model for presentation, including the structure of the building. It was so far fun and enjoyable, even though the process could be taken a lot faster if I do it with Mr.S.
What impressive of Revit this week is probably the power of Sheets. Learning to create sheets and import different views into these sheets make plotting pretty much effortless. Not to mention the quick annotation and pre-filled project details while you import the title block into the sheets. Where using Mr.S or Mr.A, you'd still take some time to get these done even you're an expert. Especially in Mr.S, most of the time you'd get hairlines and unnecessary stuffs into CAD, and of course, you need the pro version to do that too! (means money la)
Another most amazing feature I've learned this week is probably the Axonometry presets that make iso drawings done in seconds! If one is unsatisfied with the result, he/she can even delete it or reset all the pullings within the iso drawings, magically, it will never affect the original drawing/model at all.
So,
I starting to understand how Revit could really save us time after we master it. Unlike the conventional way, say CAD-SKETCHUP-MAX- everything you build in Revit will be used for 2D, 3D, and eventually rendering. There will be no double work whatsoever.
Isn't that brilliant?
![[德]国](https://blogger.googleusercontent.com/img/b/R29vZ2xl/AVvXsEill2pnpfD4ScgL4LPt3CmzUAjYSFcZH441mxlv0L_d2Vjtfo5ots_0_MNekigkwHOJRy7ASYPRhPzSXBwJSfWA0jGhOuozvOfdockTWwUScisPVSs04Hc1EsQ58wRKx_BuCd8n-Yx_EWc/s1600-r/blog+thingy3.jpg)
No comments:
Post a Comment