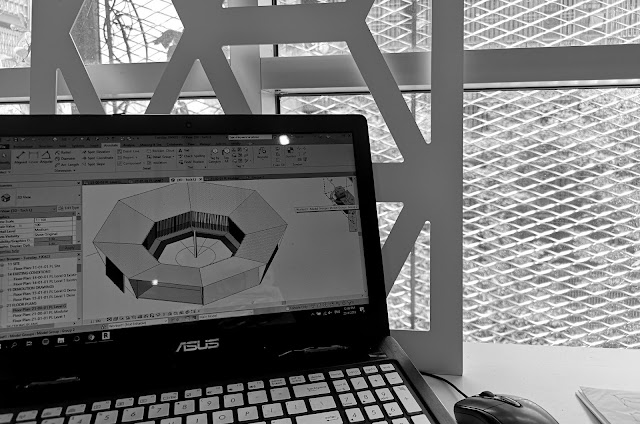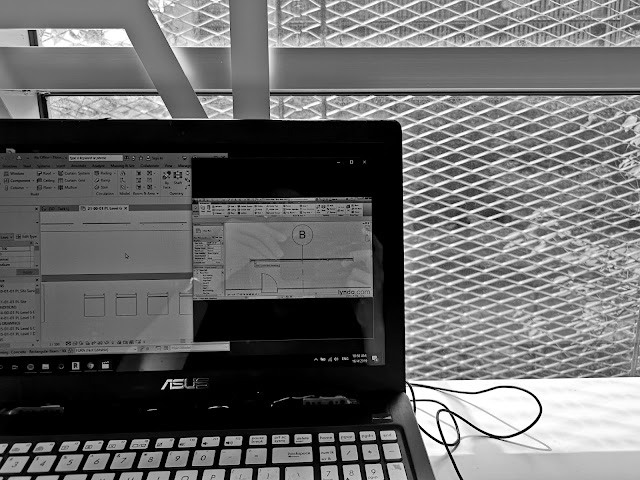This week was a little short. I had been introduced to material schedule while helping my another team member to create the schedule ready for tender purposes. But before going into it, I had many questions in mind.
First of all, the project I involved in is a mix-development- the revit model is done separately for residential on the upper part and commercial units on the lower part. The combined ( or the central model) is the final model which compile the both parts into one for final checking. Here's the thing. If I were to obtain information from these imported models in the central model, I could not do this because it was locked within the model itself. In other words, I was unable to extract related information, for example, the total amount of fan used in both models when I want to create a schedule about it.
Sadly, I wasn't given the solution and certainly I could only create a schedule with empty data. At the very least, I learned the way to create the columns of the schedule effortlessly. My training session continued by helping the team on demarcating different floor finishes on each and every plans for the project.
So,
I still couldn't taste the magic out of what I've learned so far in the documentation for tender using Revit. I was surprised by how things got messed up and even complicated. I have still a very long way to go.
![[德]国](http://3.bp.blogspot.com/-nlqidm3Oq8c/VjEd_GM35SI/AAAAAAAAQnY/0_AbWnJ5qsU/s1600-r/blog%2Bthingy3.jpg)





